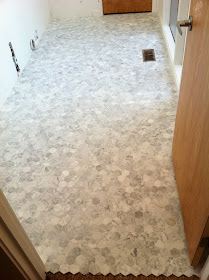When we bought this house, the laundry room was off of the kitchen on the main floor of the house. As much as I loved the orange laminate counter top (I should have taken a close-up of it, it's sort of hidden in the photo) and the linoleum backsplash, we decided to make some changes.
Because upstairs in a bedroom closet was a second kitchen. You heard me right, a second kitchen, in a bedroom closet. And I didn't really want my toddlers to have access to a stove in their bedroom in the middle of the night.
And since we were tearing out the kitchen, and it already had plumbing, it seemed like a good place to move the laundry room.
Our budget for renovations before we moved in was fairly small so we kept the laundry room simple, and hopefully we'll finish it off later. We started off by extending the hallway so you didn't have to go into the bedroom to get to the laundry room. Then we tore out the kitchen, swapped out some of the plumbing, fixed up the drywall, painted the room white (Have I mentioned that the previous owners painted the whole house tan a few months ago? THE WHOLE HOUSE. Even most of the ceilings), we popped off the peel and stick laminate tile, and tiled the floor with 2" marble hexagon tiles.We are happy to leave the last year of using the laundromat behind us.
Now we just need to save our pennies so someday we can get a sink and some cabinetry in there. The washer and dryer are enormous so I don't really know what to do for cabinetry or organization. Let me know if you have any good ideas.







I love that tile.
ReplyDeleteWith front loaders I like the idea of a counter across the top for folding/stacking.
And I cannot wait for the day I have a laundry room with a sink. Heaven!
I agree with Anna, the tile is fabulous! I love it!
ReplyDeleteIt looks wonderful! Are the machines stackable? That would clear up lots of space for organization...
ReplyDeleteBeautiful!
ReplyDeleteI have never commented on your site before, but I must say I feel like if we were closer we could be the best of friends. Well, at least I would be your admirer! I think you are amazing! Would you be able to use any of the old cabinets from the kitchen, they look like they were in good shape...maybe paint them white or grey? Seems like they could be reused in your laundry room...swap out the kitchen sink for a laundry sink. I would maybe stack the w/d like Valerie mentioned so you would still have room for laundry organizer hampers and continue the counter top form the sink for your folding area. You had lots of uppers that could be reused too. Even if you didn't care for the style of the door, seems like that could be replaced but the cabinet itself could be reused.
you have GOT to get on pinterest. SO many laundry room ideas. so envious of your beautiful home. :)
ReplyDeleteso pretty. Obviously the kitchen is gorgeous. It's a tie between the counters and that fridge! Also, if anyone has greatly envied your quinny buzz, we're selling ours on ksl!
ReplyDeleteUP UP UP - you have lost of wall space for random shelves...
ReplyDeleteYour house is looking so great! And yes, I think you were right about the marble hexagon tiles. Beautiful!
ReplyDeleteOh - my grandparents have a washer and dryer like this, and they put a counter right above them with cabinets above that.
Is that a wall of windows behind Creed? That's pretty amazing!
ReplyDeleteThe floor is beautiful!
I'm wondering if it's too late to reuse some of the cabinetry that came out?
So happy you and your lovely family have found a home - and you are certainly making it *beautiful.* Looking forward to your next posts to see it all come together! You have amazing design taste. xoxo - Sarah
ReplyDelete